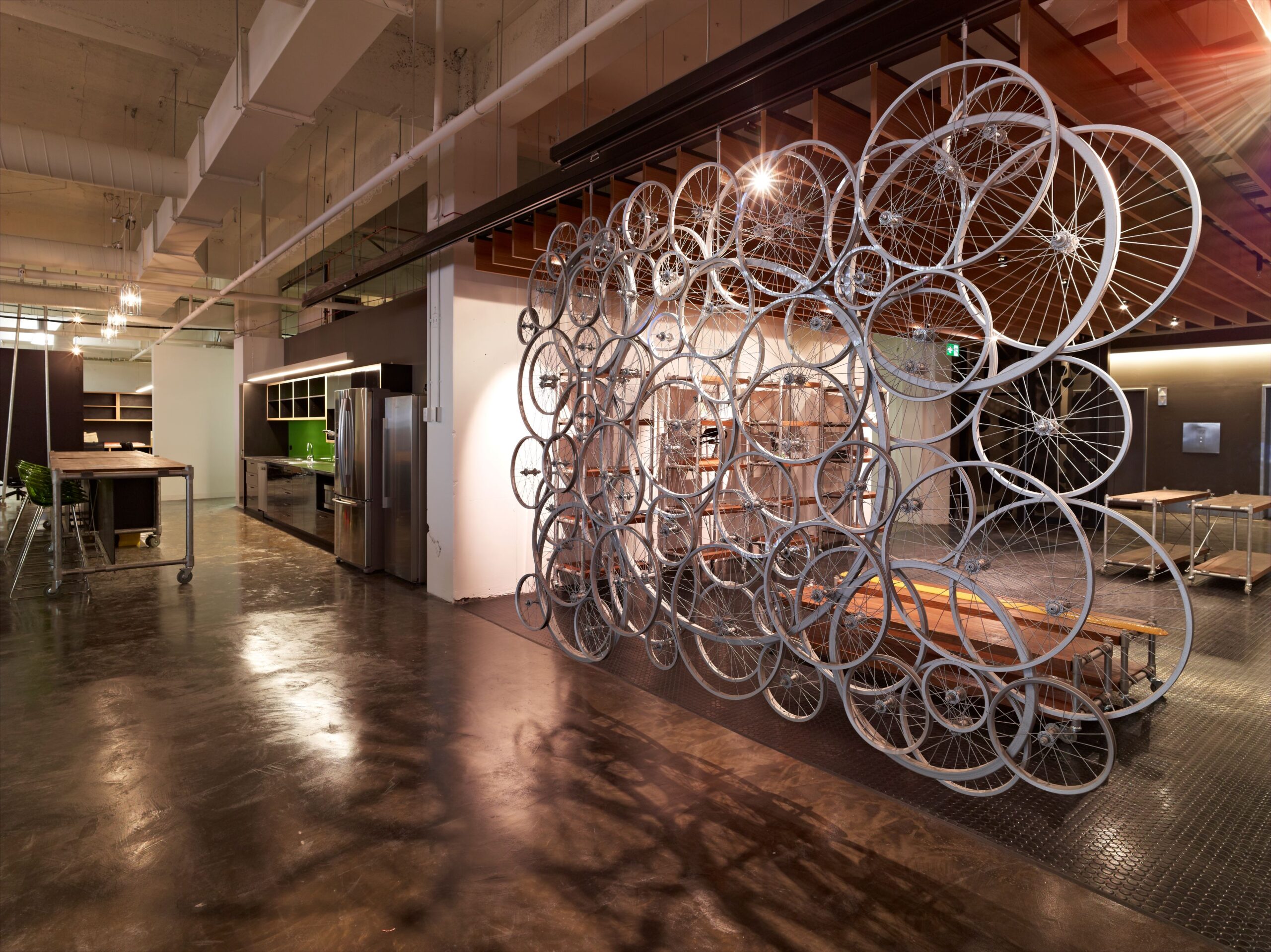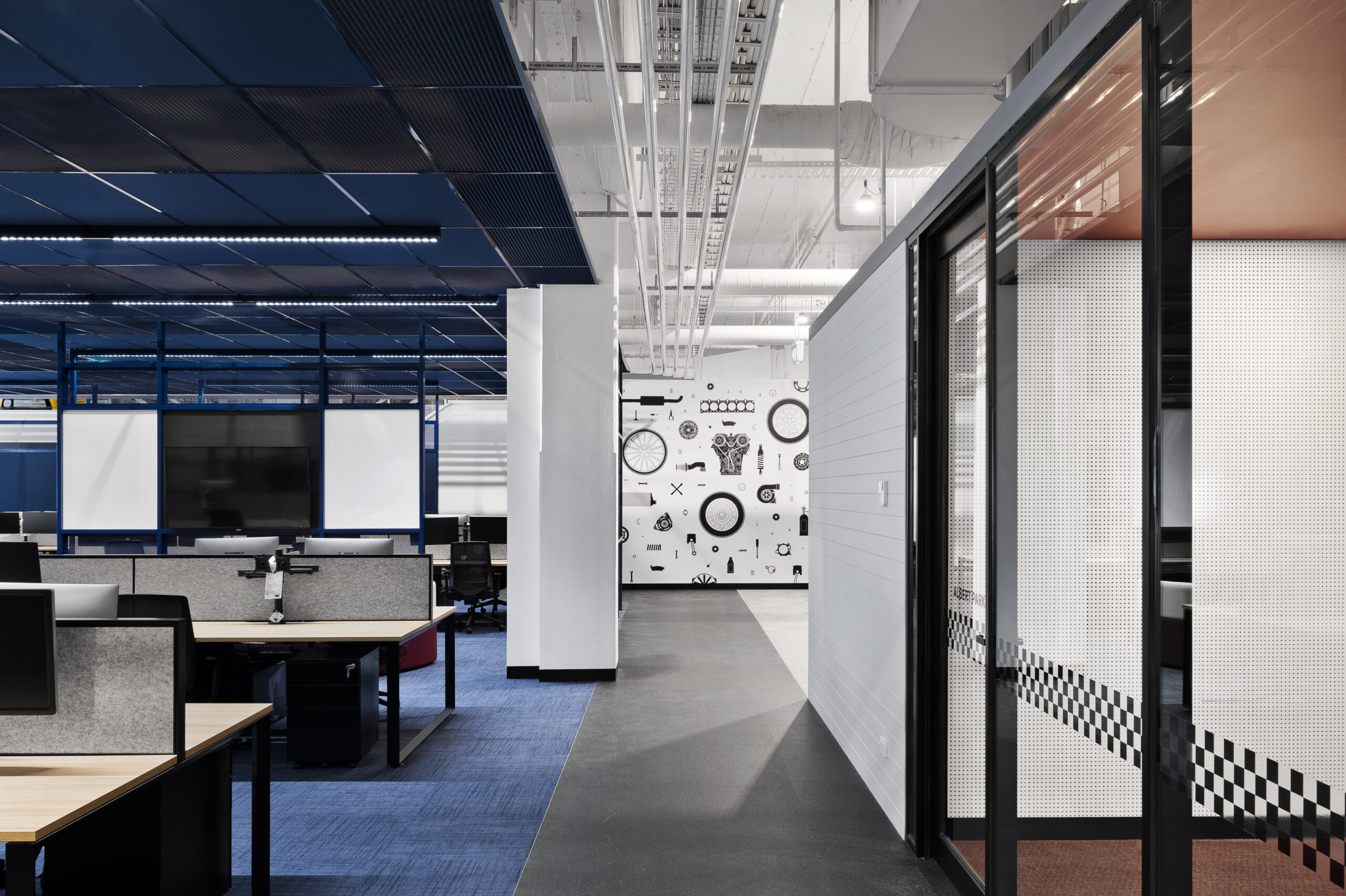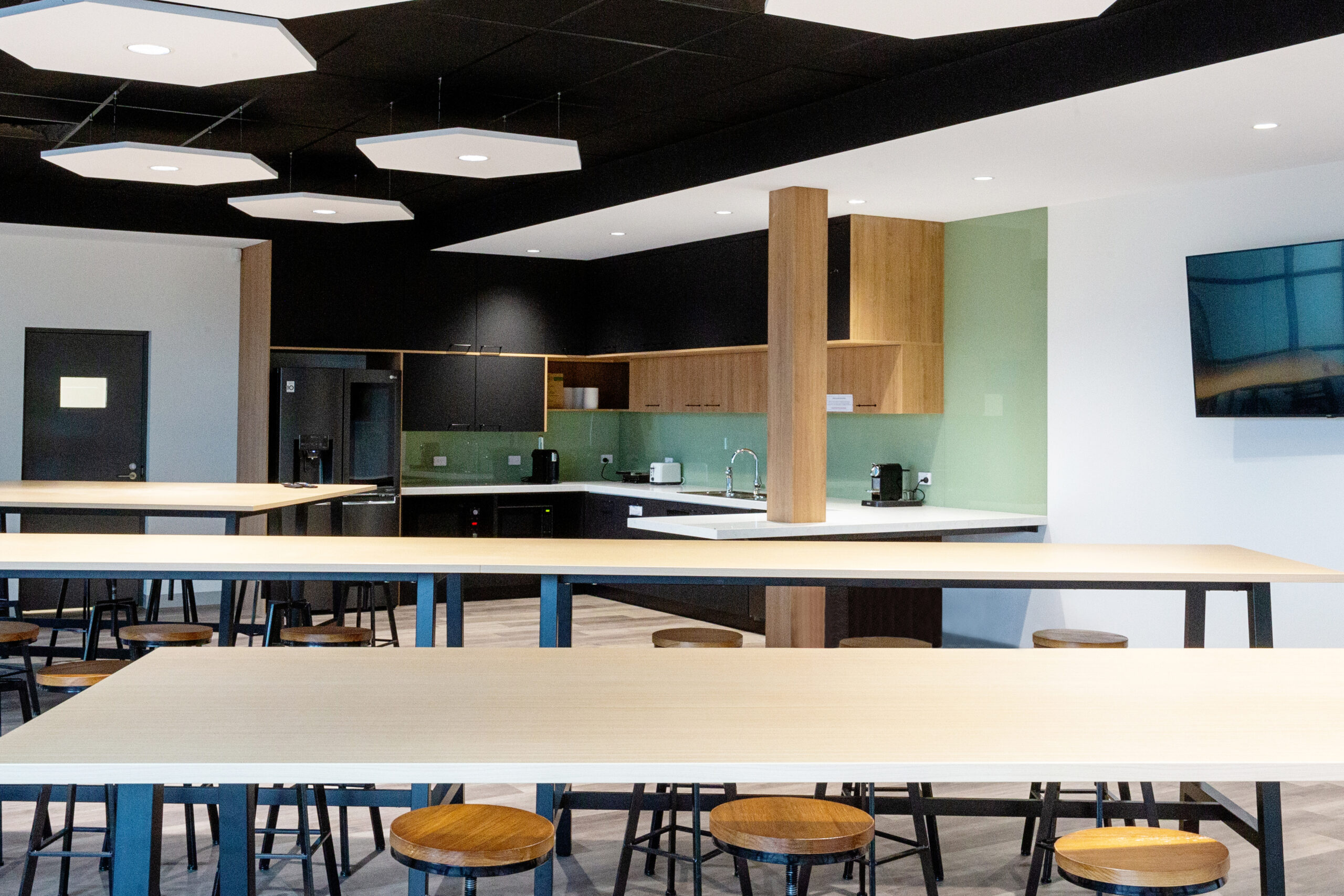About Profile Interiors
We’re known and trusted in office renovations Melbourne-wide and nationally for developing strong client relationships that deliver uniquely tailored design solutions.
Our creative, responsive and focused staff will complete your fitout on time and within budget. Contact us today to discuss your office renovation ideas.









