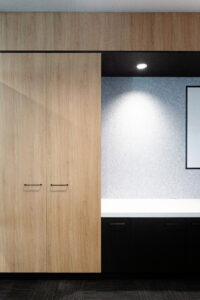DSI
DSI’s new office and state of the art testing facility was a major transformation of their existing building, externally and internally. Profile Interiors project managed and completely refurbished the office and communal areas, created new workshops / labs and rejuvenated the facade of the building adding new landscaping and security fencing.
Client
DSI
Project Size
1800m2
Designer
FMSA Architects
Photographer
Lisa Atkinson











